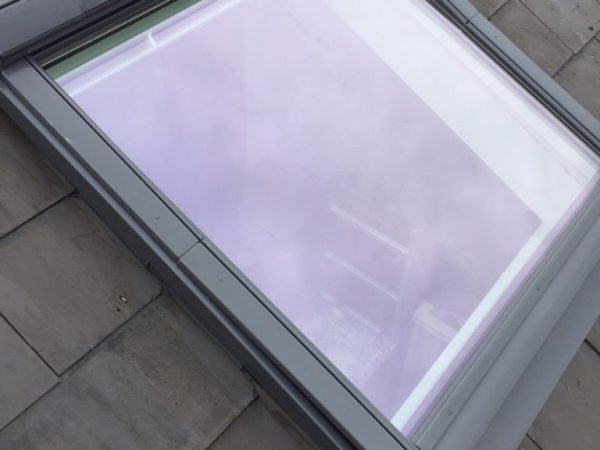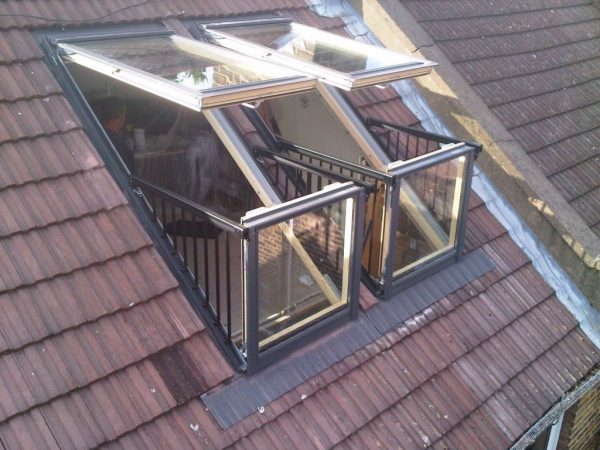Loft Conversions Bromley
Our 5 star rated company offers loft conversions in Bromley, and the local extended area including Beckenham, Sydenham and West Wickham, plus specialist home extension services. Roof space is often overlooked, but a loft extension can offer valuable space for your family, and increase the square footage and value of your property. Typically lofts in Bromley are just used for storage, but our specialist builders can transform your upstairs space into something truly special.
We will be more than happy to discuss options with you and advise you of the best way to extend into your loft space. We have a wealth of experience so we can create a loft conversion to suit your needs including bespoke style, size and functionality options.

Free No Obligation Loft Conversion Quote. Call: 0800 0520 075
Bromley Loft Extension
Consolidated Roofing have a team of specialist builders who regularly extend lofts in the Bromley Borough and South East London. With years of experience in the industry our team has all the skills and knowledge needed to ensure a professional and efficient installation service is provided.
Loft conversions are a great way to add value and space to your property, often perfect for an office, study, kids bedroom or even the master bedroom complete with an ensuite.
Loft Conversion Specialist Bromley
We have been offering loft extensions to customers throughout Bromley & London for many years. Whenever we undertake loft conversions we ensure a professional service is provided. We provide skips and ensure all rubbish and debris is removed.


Loft Conversion Types
Dormer Loft Conversions Bromley
A dormer loft conversion is a type of home renovation that involves extending the existing loft space by adding a dormer structure to the roof. A dormer is a structural extension with a vertical window, typically with a flat or pitched roof, that protrudes from the slope of the main roof.
The purpose of a dormer loft conversion is to create additional usable space within the loft area, often transforming it into an extra bedroom, office, or living space. By adding a dormer, the loft’s headroom is increased, making it more spacious and accommodating. This type of conversion is particularly beneficial if the existing loft has limited headroom or steeply sloping sides.
Dormer loft conversions offer several advantages. They not only provide additional living space but also enhance natural light and ventilation, thanks to the inclusion of windows. Dormers can be designed in various styles and shapes to complement the existing architecture of the house. Furthermore, a properly executed dormer conversion can significantly increase the value of the property and improve its overall aesthetic appeal.
It is worth noting that dormer loft conversions require careful planning and should adhere to building regulations and guidelines. Hiring a professional architect or loft conversion specialist, like Consolidated Roofing, is essential to ensure that the conversion is structurally sound, meets necessary safety standards, and maximises the potential of the loft space.
Overall, a dormer loft conversion is a popular choice for homeowners seeking to maximize the usable space in their property and add value to their home, all while retaining the architectural integrity of the existing structure.
Hip to Gable Loft Conversions Bromley
A hip to gable loft conversion is required for a roof that slopes downward from a central ridge to the eaves on all sides. This roof shape can limit the available headroom and usable space within the loft area.
The existing hipped end of the roof is extended to create a vertical gable end. This involves removing or altering the sloping part of the roof and replacing it with a vertical wall. By doing so, additional internal space and headroom are created, allowing for a more functional and spacious loft area.
This type of conversion is commonly done when there is a need for additional headroom or space in the loft. It can greatly increase the usability and value of the property. However, hip to gable loft conversions generally require planning permission as they involve significant alterations to the roof structure.
It is recommended to consult with a professional architect or loft conversion specialist – like us – to determine the feasibility and suitability of a hip to gable loft conversion for your property. We can help with the planning and design process to ensure that it meets the necessary building regulations and guidelines.
